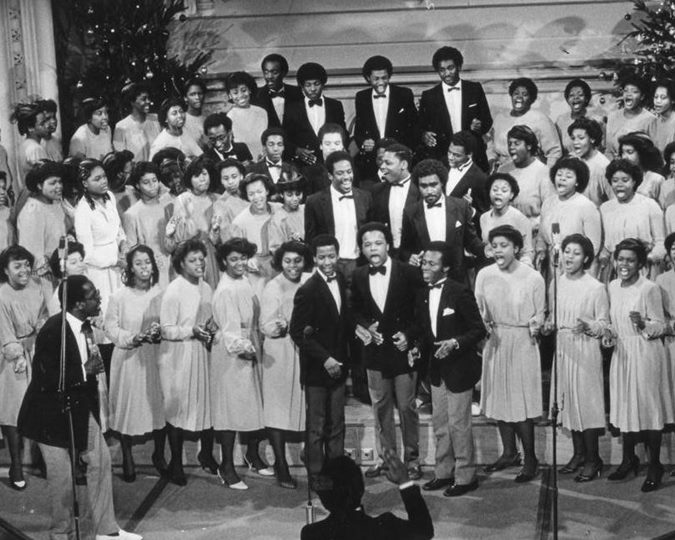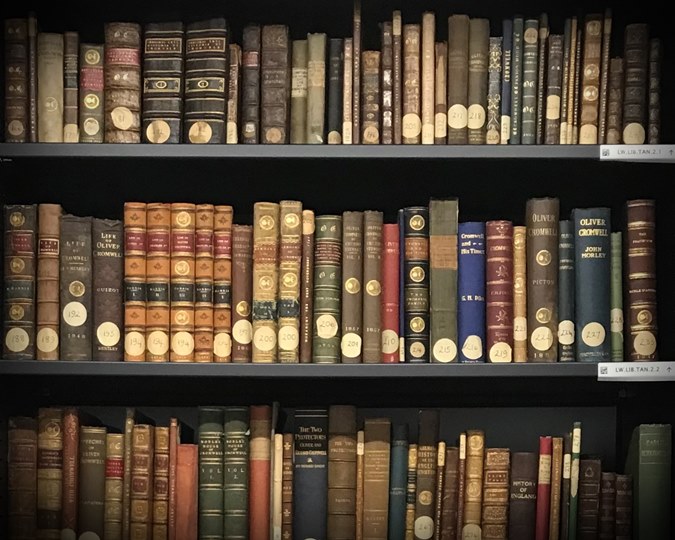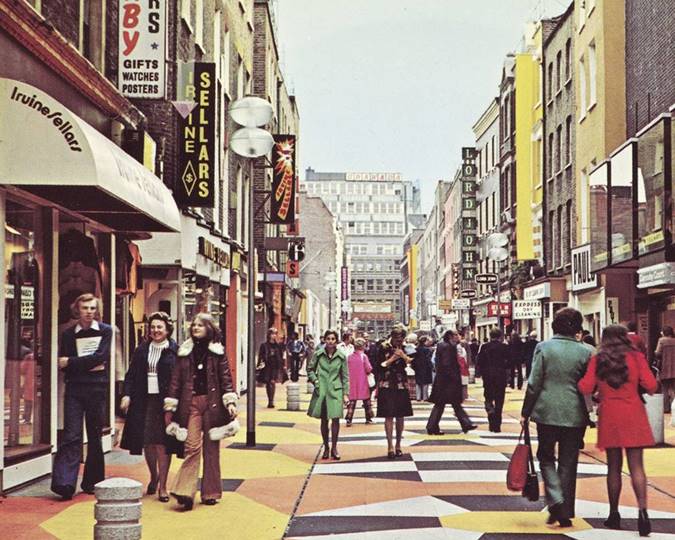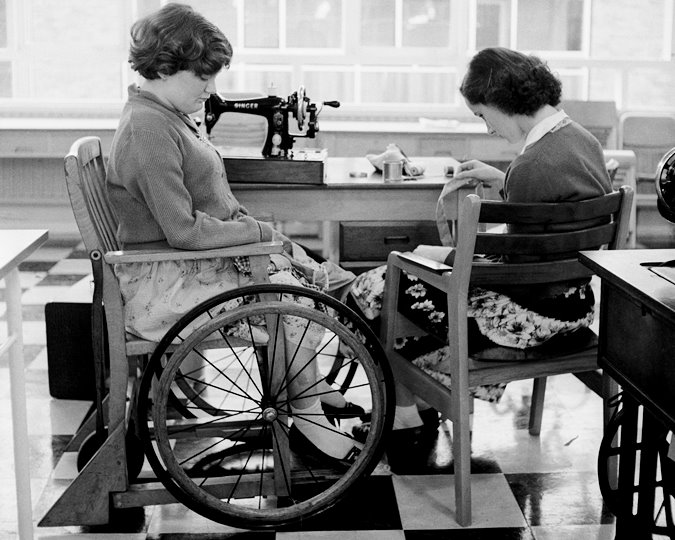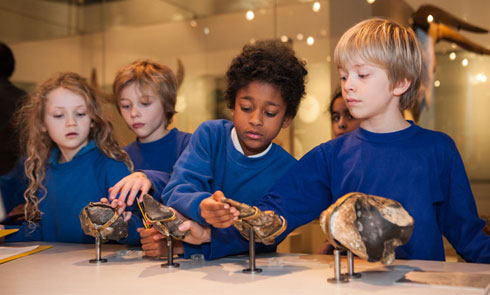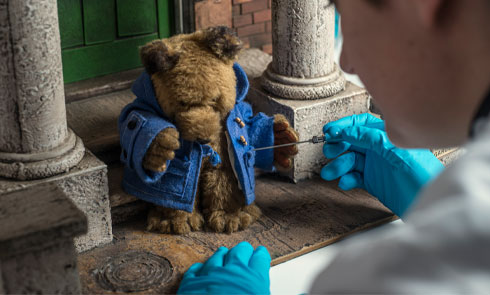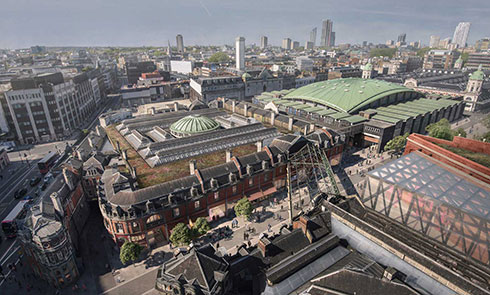- Plans approved to create new London Museum and regenerate Smithfield
- From DJ sets to late-night cinema Museum of London announces blockbuster festival weekends to close London Wall
- fabric to become world’s first nightclub-in-residence in a Museum
- Major new Museum of London Docklands exhibition uncovers London’s 700 year history of public executions
- 15-year-old Londoner takes over city bus stops as winner announced of Museum of London, BBC 100 & TfL poetry competition
- Museum of London unveils Greatest Hits mural to celebrate 45 years at London Wall
- Museum of London marks 100 days to closure with free event and giveaways for visitors
- Museum of London raises a further £7 million towards its new home at West Smithfield
- Museum of London celebrates 45 years at London Wall as it commences countdown to closure
- Sunil Gupta’s ‘Pretended’ Family Relationships photo series acquired by the Museum of London
- Putin’s Happy – Museum of London acquires Jeremy Deller film revealing a divided country and a city full of protest
- The Museum of London celebrates city's sporting hero with new display on Harry Kane
- The Museum of London presents 'Grime Stories: from the corner to the mainstream', opening 17 June 2022
- Joe Corré, Jordan and Richard Boon to appear in an uncensored, live Punk.London debate
- 300 year old love message embroidered in human hair to go on display at the Museum of London Docklands
- Museum of London begins countdown to West Smithfield relocation
- Douglas Gilmore appointed Managing Director of Museum of London Docklands
- New research to shed fresh light on the impact of industrialisation
- The Prince of Wales becomes Museum of London Patron
- The Clash’s Paul Simonon’s famous Fender Precision bass to go on display
- Behind the Scenes of the Museum of London
- Stanton Williams and Asif Khan to design new Museum of London at West Smithfield
- Museum of London acquires ensemble inspired by the creativity of the Windrush generation
- Feeding Black: Community, Power & Place opening 16 July at Museum of London Docklands
- Museum of London acquires NHS sign from ZSL London Zoo’s Giraffe House as part of Collecting COVID
- Museum of London sites set to reopen 19 May with extensions of Dub London: Bassline of a City and Havering Hoard: A Bronze Age Mystery
- Museum of London acquires Mayor of Lambeth’s homemade ceremonial chain as part of Collecting COVID project
- Museum of London acquires ‘viral’ Tweets for Collecting COVID
- Weavers’ Company donate £100,000 to the Museum of London’s move to Smithfield
- Museum of London receives Trump Baby blimp ahead of the Presidential Inauguration
- Museum of London to collect COVID dreams
- Arsenal’s captain donates Black Lives Matter shirt to the Museum of London
- Dub London: Bassline of a City opening 2 October at the Museum of London
- Public statement October 2020
- London Sugar & Slavery gallery
- New major exhibition Havering Hoard: A Bronze Age Mystery opens 11 September at the Museum of London Docklands
- Robert Milligan statue statement
- Museum of London sites to reopen 6 August with four-week extension of The Clash: London Calling display
- Public statement
- Museum of London releases first ever recorded soundscapes of London alongside new recordings of London in lockdown as part of Collecting COVID project
- Design concepts for new museum at West Smithfield revealed
- The Museum of London collects shared experiences of Ramadan in lockdown as part of Collecting COVID project
- Unheard oral histories are released by the Museum of London to mark Windrush Day
- Collecting Covid: the Museum of London seeks to mark unprecedented pandemic for the future
- Millicent Fawcett’s ‘Steadfastness and Courage’ brooch to go on permanent display for the first time
- Museum of London submits plans to create a new world-class cultural destination in West Smithfield
- King Charles I’s execution vest to go on display in new major exhibition
- Museum of London to celebrate Dub Reggae and its influence on the capital
- East End bastion Syd’s coffee stall to be donated to the Museum of London
- Free exhibit celebrating the making of The Clash’s ground-breaking album ‘London Calling’ now open
- Museum of London acquires extremely rare plate that belonged to Samuel Pepys
- The story of the Krios of Sierra Leone to be told in the Museum of London Docklands’ latest display
- Museum of London to host The Clash: London Calling exclusive free exhibit of over 100 personal items
- The largest ever Bronze Age hoard in London has been discovered
- Designs for Museum of London’s new West Smithfield home revealed
- Smithfield Street Party
- Museum of London hopes to acquire both the Trump Baby Blimp and the Sadiq Khan Blimp as part of their permanent collection
- Secret Rivers
- Beasts of London
- Recently acquired panorama goes on display for the first time at the Museum of London
- Museum of London appoints leading names to Board of Governors
- Earliest skull ever mudlarked from the Thames to go on display at the Museum of London
- Museum of London acquires beautiful panorama of lost Houses of Parliament
- Bengali arts and culture on show at the Museum of London Docklands family festival.
- Bonus Levels: Artist Lawrence Lek invites viewers to re-imagine future London
- Young Londoners to take over Museum of London this March
- The Museum of London hopes to acquire Whitechapel 'fatberg'
- Treasured children’s author Jacqueline Wilson’s latest book Wave Me Goodbye inspires family day at the Museum of London Docklands
- The City is Ours: A Tale of New Cities
- Adventures in Peter Pan’s Neverland at Museum of London Docklands
- Photography of Londoners and their pastimes on show at Museum of London
- Tracking London’s most talked about topics and emojis
- London Nights: Museum of London unveils the city at night in major photography exhibition
- Museum of London Docklands celebrates Chinese New Year this February half term
- Statement on 20 May 2017
- Whitechapel’s famous monster fatberg is coming to the Museum of London
- Museum of London Docklands to showcase rare Roman sarcophagus in first public display
- Malcolm Reading Consultants appointed to run West Smithfield International Design Competition
- 8,000 years of human history on display at the Museum of London Docklands
- An Idea for a Future London open call winner announced
- Five Museum of London apprentices appointed
- London Visions: Hypothetical scenarios of a future London
- “Reputational whitewashing” investigated in latest display at the Museum of London Docklands.
- Rare George Cross medal goes on display at the Museum of London Docklands
- Museum of London displays recently acquired Sutherland drawings in new exhibition of Blitz artwork
- What does the future hold for London and cities around the world?
- Mayor of London and City of London Corporation pledge support for new Museum of London at West Smithfield
- Smithfield street party: Museum of London celebrates 150 years of Smithfield markets
- Museum of London uses Minecraft to recreate the Great Fire of 1666
- Museum of London releases third and final Great Fire 1666 Minecraft map
- Taste not waste: Be inspired by unique recipes using your leftover food for a more sustainable future London
- Museum of London opens most theatrical exhibition ever to mark 350th anniversary of the Great Fire of London
- Museum of London acquires 100 menswear items worn by townscape consultant Francis Golding
- Votes for Women programme
- Technology replacing jobs won’t halt our working spirit
- Rare Victoria Cross with mysterious story to go on display at the Museum of London
- New display at the Museum of London traces the capital’s obsession with ice skating
- Rare tools give insight into working lives of Roman Londoners at the Museum of London
- New display reveals complex history of British Army’s West India Regiments
- Historic vessels Knocker White and Varlet set sail to new home at Trinity Buoy Wharf
- Missing Bake Off? Take your taste buds back in time with 17th century gingerbread
- Paddington returns to Museum of London
- Learn how to code like a pro and celebrate digital technology at the Museum of London’s free family festival
- 17th century fire engine restored for Great Fire exhibition
- Museum of London boosts Great Fire collections with mysterious manuscript
- Major new gallery at Museum of London Docklands explores history of the world's largest docks
- Sir Edward Lister joins Museum of London Board of Governors
- West Smithfield Design Competition shortlist announced
- Museum of London bolsters its art collections
- West Smithfield International Design Competition launched
- Another record-breaking year for the Museum of London
- After dark at The Night Museum
- New display about the life of ‘The Royal African’ and the slave trade
- Statue of Robert Milligan joins Museum of London collection
- Our statement on Fabric
- People of Punk bring the year of celebration to an end
- Tunnel: the archaeology of Crossrail
- Museum of London to make 5,000 stories from the capital available to the public for the first time
- The Museum of London Docklands announces major exhibition with public call out to find iconic pieces of fashion history
- Trump Baby Blimp undergoes test inflation
- Museum of London Docklands launches the Dodger family trail, based on BAFTA-winning BBC TV series, Dodger
- Museum of London Docklands announces Indo + Caribbean: The creation of a culture
- Young Londoners push for a more sustainable city in Museum of London report
- Museum of London Docklands announces street party to mark its 20th anniversary, with Vanity Milan, star of Ru Paul’s Drag Race, to headline
- Museum of London formally appoints Sir Robert McAlpine as Construction Management Company on Smithfield project
- Rare Festival of Britain sculpture discovered in London garden will join Museum of London collection
- Jennifer Francis appointed Director of External Affairs at Museum of London
- Museum of London announces acquisition of major sports collecting project, including Wimbledon oral histories
- Coats worn by Princess Diana and Dot Cotton to go on display as part of a major new exhibition
- Bridget Banton and Samir Patel join Museum of London Board of Governors
- Museum of London issues public call for iconic signs from across the capital
- First witness to the Great Fire of London uncovered
- Opening Friday 13 October – Fashion City: How Jewish Londoners shaped global style at Museum of London Docklands
- Foundation stone unveiled for the new London Museum as principal construction works begin
- New research finds Black women of African descent more likely to die of medieval plague
- Rare tie discovered in charity shop goes on display in London fashion exhibition
- Museum of London Docklands launches new display in collaboration with Mind and Taking Shape Association
- Acclaimed Fashion City exhibition extended to 7 July 2024 with free student ticket offer for April and May
Stanton Williams and Asif Khan to design new Museum of London at West Smithfield
28 July 2016
- Stanton Williams and Asif Khan announced as the winner of the international competition to find an architect to design the new Museum of London
- Winner chosen on basis of innovative thinking, sensitivity to the heritage of existing market buildings and understanding of practicalities of creating a great museum experience
- Stanton Williams and Asif Khan now to work with the museum and stakeholders to develop proposals for the site at West Smithfield
- A planning application will follow in 2018
Stanton Williams and Asif Khan working together with conservation architect Julian Harrap and landscape design consultants J&L Gibbons have today been announced as the winners of the Museum of London’s international competition for the new museum at West Smithfield.
An outstanding example of London creativity, Stanton Williams and Asif Khan were selected from an inspiring shortlist of six architectural teams by a panel of well-known figures from the world of the arts, media, property, architecture and business, chaired by broadcaster and economist, Evan Davis. The decision brings to a close a six-month long competition funded by the Greater London Authority (GLA), which attracted over 70 entries, and was managed by Malcolm Reading Consultants.
The vision for the new Museum of London balances a crisp and contemporary design with a strong recognition of the physicality and power of the existing spaces of the West Smithfield site.
Their early stage concept includes:
- A new lifted landmark dome which would create a beautiful light-filled entrance to the museum;
- Innovative spiral escalators transporting visitors down to the exhibition galleries in a vast excavated underground chamber;
- Flexible spaces that can serve as a new meeting place for London and a centre for events and debate;
- A new sunken garden and green spaces to provide pockets of tranquillity.
There was firm consensus amongst the jury that Stanton Williams and Asif Khan presented a concept that had a strong sense of cohesion which honoured the original market buildings as well as having a passion for the project.
The winning architects will now work closely with the team at the museum and the museum’s stakeholders including the GLA, City of London Corporation and the local Smithfield community to develop their initial concepts into a fully-formed vision for the new museum at West Smithfield.
Evan Davis, Chair of the Jury, said of the decision:
"The jury knew it would be a difficult choice and that's what it turned out to be. We had six fantastic teams on the shortlist; each had ideas for the site that were both ambitious and interesting. I would never have guessed that you could take wonderful old buildings like that and turn them into a new museum in so many completely different ways. But after a lot of discussion, a clear winner emerged. Stanton Williams and Asif Khan offered some really innovative thinking, and managed to combine a sensitivity to the heritage of the location, with a keen awareness of the practicalities of delivering a really functional museum."
Sharon Ament, Director of the Museum of London, said:
“Now we have Stanton Williams and Asif Khan on board the hard work begins, and I cannot wait to get started. Over the coming months we will work together to design a new museum for London and Londoners which will be one of the top visitor attractions in the capital. Our project sparked the imagination of truly remarkable architects whose hard work and talent produced astounding submissions. I am grateful to them all. The Stanton Williams and Asif Khan partnership is a scintillating combination.”
Mark Boleat, Chairman of the Policy and Resources Committee at the City of London Corporation, said:
“The City of London Corporation is proud to be a major funder and supporter of the Museum of London. We are looking forward to working with the museum as it launches this project to move to a new site in West Smithfield. We hope these ambitious plans will secure the museum’s long-term future, build on its reputation as an outstanding storyteller of the capital’s rich history, and contribute to the evolving Cultural Hub in the City.”
Paul Williams, Director of Stanton Williams, said:
“We are immensely excited about being given the opportunity to work with the Museum of London on this wonderfully challenging project – participating in an endeavour that will transform an area of London that has such a rich history, but sadly has been in decline for many years. Encountering the historic market spaces for the first time in early April this year, we were ‘blown away’ by the power and physicality already existing, and knew then, that whatever scheme we developed, this physicality needed to be harnessed, and not lost, and that initial observation has inspired our initial design proposals. This project will engage a broad community well beyond London.”
Asif Khan said:
“To have a chance to create a new museum for London, in London, about London, at this moment in time is incredibly exciting for us. We all know the power of public spaces in changing our city and our individual lives, and this is what drives us. We want the Museum of London to be a museum where everyone belongs, and where the future of London is created.”
Lacaton & Vassal Architectes and Pernilla Ohrstedt Studio were awarded an honourable mention for their thoughtful, contemporary and refreshing design approach.
The museum intends to submit a planning application for the West Smithfield site to the City of London Corporation in 2018 and to deliver the new museum by 2022.
The public exhibition displaying the shortlisted design concepts for the new museum at West Smithfield will remain on display until 11 September 2016. Full details are available on the museum’s website www.museumoflondon.org.uk.
Sharon Ament and Paul Williams will be giving a free, public talk about the project with New London Architecture at the Building Centre on 12 August 2016. Tickets are available from www.newlondonarchitecture.org/.
-ENDS-
Contact us
To contact the press team please visit the News Room page.
About the Museum of London
The Museum of London tells the ever-changing story of this great world city and its people, from 450,000 BC to the present day. Our galleries, exhibitions, displays and activities seek to inspire a passion for London and provide a sense of the vibrancy that makes the city such a unique place.
The museum is open daily 10am – 6pm and is FREE to all, and you can explore the Museum of London with collections online – home to 90,000 objects with more being added. www.museumoflondon.org.uk
About West Smithfield
The site at West Smithfield is located in the City of London and covers approximately 25,000 sq m. It comprises a series of vacant buildings including Smithfield General Market, the Fish Market, the Red House and the Engine House.
These buildings, most of which are Victorian, sit at the Farringdon Road end of West Smithfield, where records show there has been a market for nearly 1,000 years and archaeological remains go back to the Bronze Age – so there could hardly be a more resonant site for London’s new museum. Locating a new museum at West Smithfield would significantly contribute to the continuing rejuvenation of the Smithfield area and build on the opportunities presented by the new Crossrail station at Farringdon, as well as being an integral part of the City’s ever strengthening Cultural Hub.
About the Winning Team
Stanton Williams is an award-winning practice, with a reputation for carefully crafted architecture. Founded by Alan Stanton and Paul Williams in 1985, Stanton Williams has successfully completed over 350 architectural, urban design, master-planning, exhibition and interior design projects, winning more than 100 international and regional awards including the 2012 RIBA Stirling Prize. The practice has developed a portfolio from an initial focus on museums and galleries towards a wide variety of projects, all of which demonstrate an overarching objective of putting user experience at the forefront of the agenda, as well as creating places that sensitively respond to their cultural, social and physical context.
Selected projects include: the UAL Campus for Central Saint Martins at King’s Cross, King’s Cross Square, the Wellcome Trust Millennium Seedbank, Compton Verney Art Gallery and the Sainsbury Laboratory in the University of Cambridge’s Botanic Garden. Current projects include: the Musée d’Art in Nantes, France, a project to open up the Royal Opera House in London, new public realm and entrance pavilions to Tottenham Court Road underground station, and a new research centre for Great Ormond Street Hospital in London.
Asif Khan founded his architecture practice in 2007. The studio works internationally on projects ranging from cultural buildings to houses, temporary pavilions, exhibitions and installations. Notable projects include the forthcoming UK Pavilion for Astana Expo 2017, the‘MegaFaces’ pavilion at the Sochi 2014 Winter Olympics, the Coca-Cola Beatbox at London 2012 Olympics, a finalist entry in the international competition for the new Guggenheim museum Helsinki and most recently the Serpentine Gallery Summer House located in Kensington Gardens, London for summer 2016.
Asif is the recipient of numerous awards including a Red Dot award for Design, Cannes Lion Grand Prix for Innovation, a D&AD award, Special citation in 2011 MAXXI MoMA/PS1 Young Architect Programme, Design Miami Designer of the Future 2011, and Design Museum Designer in Residence 2010. Khan lectures globally on his work, sits on the board of Trustees of the Design Museum and teaches MA Architecture at the Royal College of Art.
Julian Harrap Architects is a medium sized practice specialising in the repair and restoration of historic buildings, historic estates and landscapes and also for the design and construction of extensions and new buildings in historic settings. All projects are approached on the basis of academic research and stylistic understanding, seeking to consolidate earlier work within a framework of aesthetic and architectural ideas unique to each project. Their work has been recognised with numerous national and international awards since the practice’s inception in the mid-1970s.
Stanton Williams and Julian Harrap Architects have a long-standing professional relationship. Their first project together, delivered in 1994, was 60 Sloane Avenue, a BCO, RIBA and Civic Trust award-winning office for Leo Burnett with shops and a restaurant at street level.
J&L Gibbons practice and research focuses on collaboration within the urban realm. This provides multiple perspectives from which to appreciate natural process, to interact with community dynamics, and to develop design and conservation management responses. J&L Gibbons closely observe the micro, the self-seeded, the so-called ‘unkept’, where nature has been opportunistic, and make it their business to understand and articulate its particular beauty, in terms of ecological or community value, locally and strategically.
The practice co-authored the All London Green Grid for the Greater London Authority and Making Space in Dalston. Jo headed up two Queen Elizabeth Olympic Park projects and helped produce the Barbican Guidelines volume for the landscape and public realm of the estate, the largest listed building in England. J & L Gibbons’ recently completed Walpole Park in Ealing and Alexandra Road Park in Camden, both registered historic landscapes funded by the Heritage Lottery.
Plan A is an independent consultancy established in 2015 whose core service is Design Management. Plan A has been established on the basis of fifty years of combined experience between its founding directors Nick Willars and Gerard Daws, both have built enduring relationships through supporting some of the world’s greatest architects and designers in the definition and subsequent management of the design strategy.
They see their role as creating a collaborative project environment that facilitates great design but adding greater certainty in its delivery through a profound understanding of the design process; this is central to the aspirations of the architects they work with and the ultimate clients. Past projects include the Library of Birmingham, the Grand Egyptian Museum in Cairo and Gardens by the Bay in Singapore.
About the Jury
The jury comprises (in alphabetical order):
- Sonita Alleyne, OBE, FRSA, Founder, The Yes Programme;
- Sharon Ament, Director, Museum of London;
- Clive Bannister, Chair, Museum of London Board of Governors and Group Chief Executive, Phoenix Group Holdings;
- David Camp, Governor, Museum of London and Chief Executive, Stanhope;
- Evan Davis, Governor, Museum of London and television and radio presenter (Jury Chair);
- Dr Stephen Deuchar CBE, Director, Art Fund;
- Sir Simon Jenkins, journalist, author and broadcaster;
- Professor Robert Mull, Architect, Former Director of Architecture and Dean of the Cass Faculty of Art, Architecture and Design, and Trustee of the Architecture Foundation;
- Lucy Musgrave, Director, Publica;
- Jörn Rausing, Governor, Museum of London;
- Malcolm Reading, Malcolm Reading Consultants (adviser to the jury).
About the Cultural Hub
The City of London Corporation has a long history as a leading investor in the arts including the Barbican, Guildhall School of Music & Drama, London Symphony Orchestra and Museum of London in the Square Mile. Together they are working to transform the area from Farringdon to Moorgate and the evolving Cultural Hub to create an unparalleled destination that is an internationally renowned, distinctive, vibrant and welcoming centre for the arts, heritage, learning and entertainment. A potential new Museum of London and a new Centre for Music are key parts of the vision for the Cultural Hub and will help to redefine this area of the City well in to the future and reinforce the City’s central role in the cultural life of the country.
About Malcolm Reading Consultants
Malcolm Reading Consultants (MRC) is a strategic architectural consultancy which specialises in the selection of contemporary designers. MRC believes in the power of design to create new perceptions and act as an inspiration – either at the local level, or internationally.
The consultancy offers a service to find the very best designers for clients with new building projects, whether through open-international, or private-invited competitions. Recent work in this area includes competitions for the Solomon R. Guggenheim Foundation, Queen Elizabeth Olympic Park’s Culture & Education Quarter, the Mumbai City Museum, the Natural History Museum, the UK Pavilion at Milan Expo 2015, New College, Oxford, the Cadogan Estate, Marlborough College, Aberdeen City Garden project, the Victoria & Albert Museum’s Exhibition Road project, the UK Pavilion for the Shanghai Expo and the Glasgow School of Art. https://malcolmreading.co.uk/

