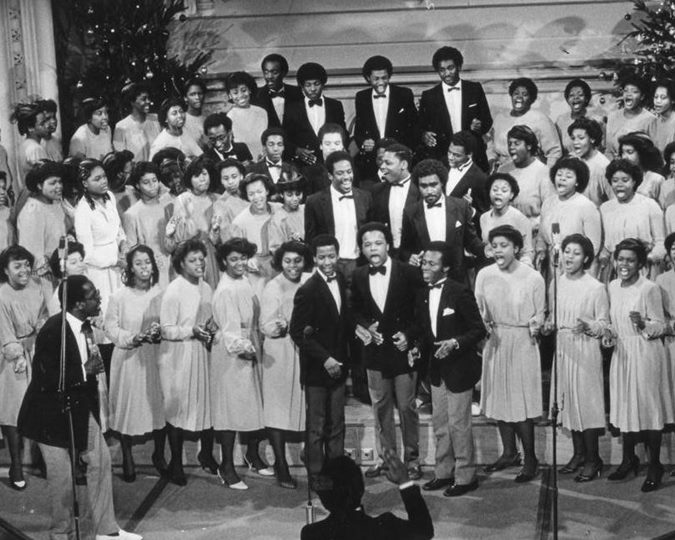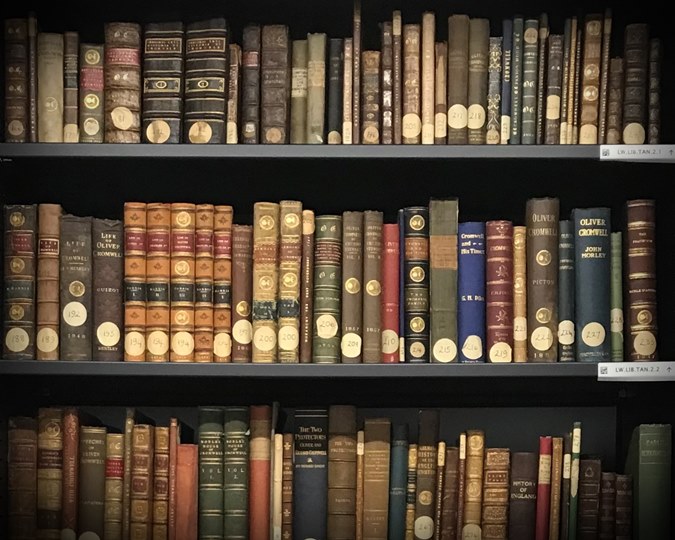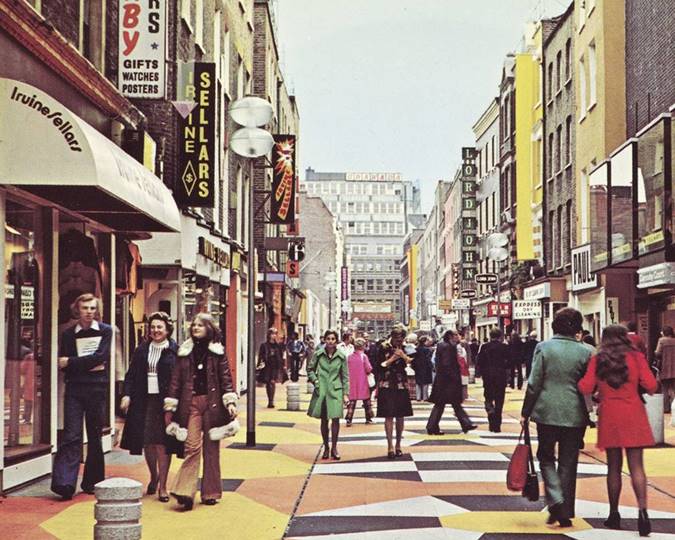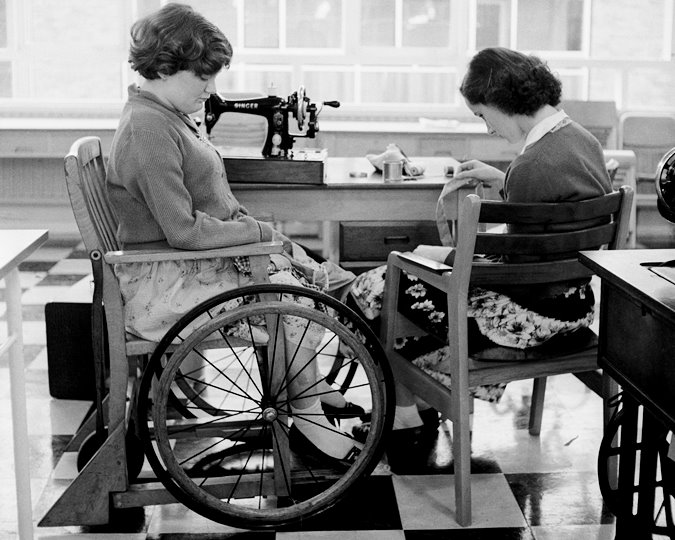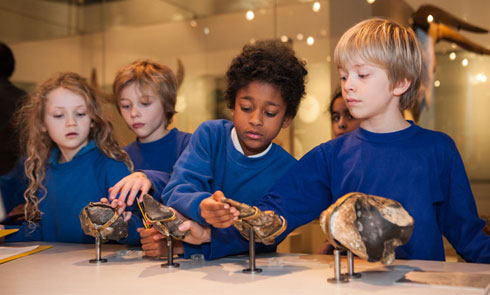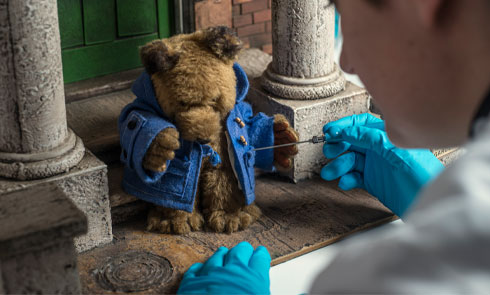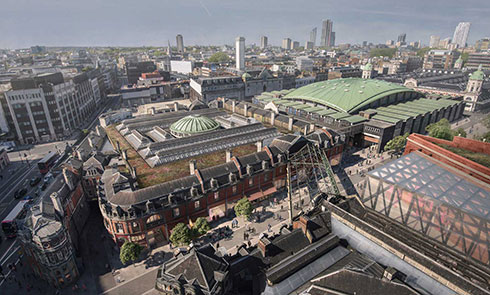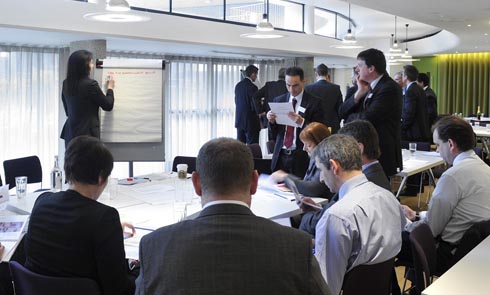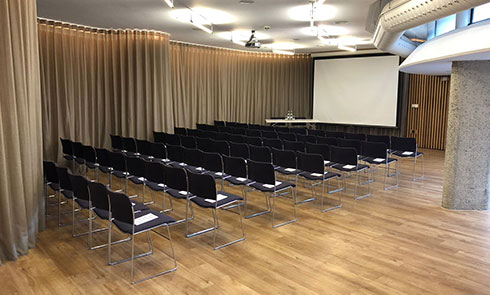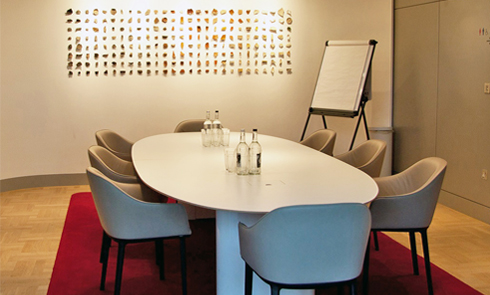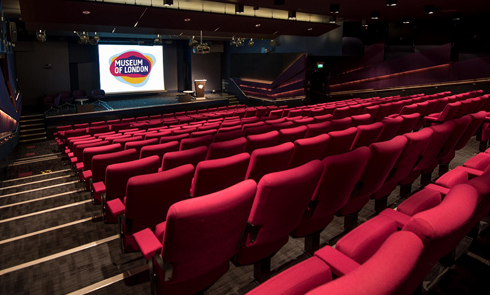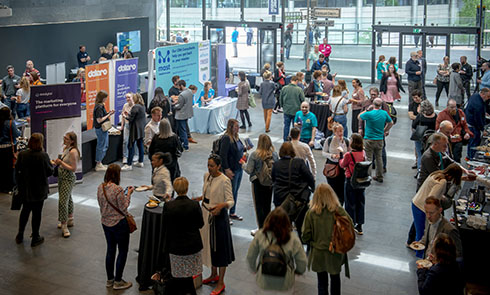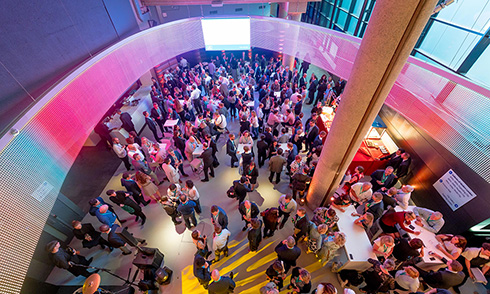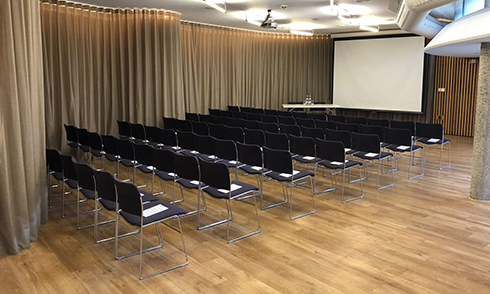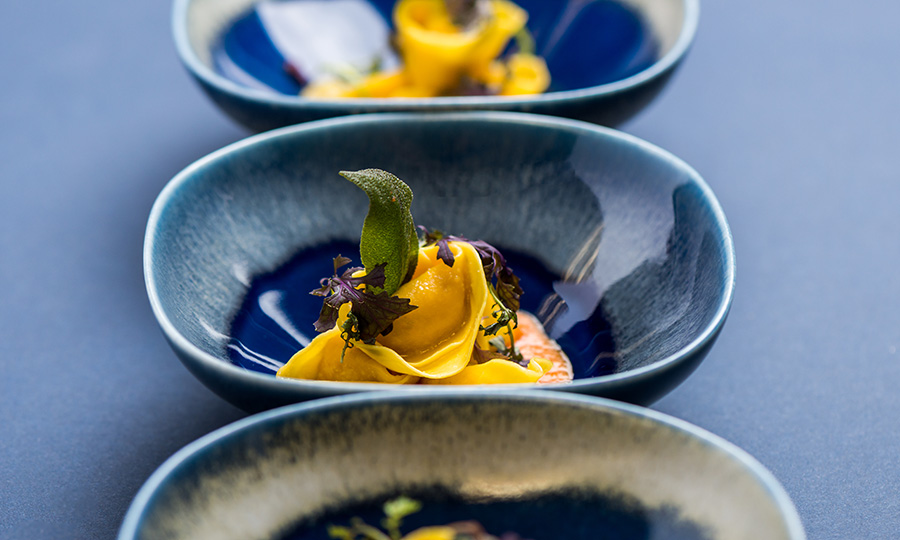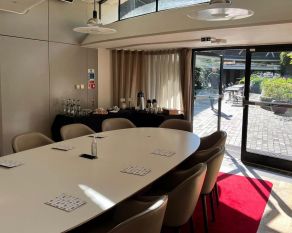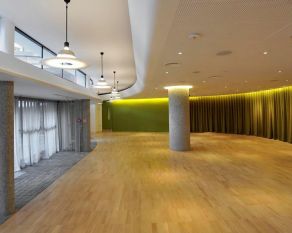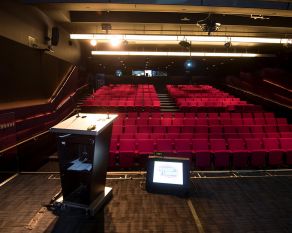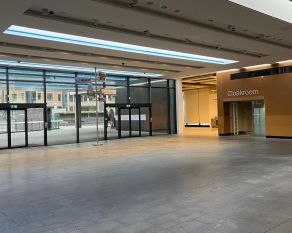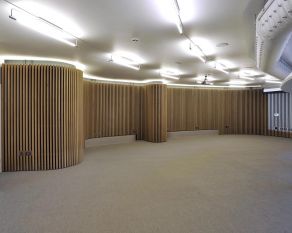FREE ENTRY
Docklands open Monday-Sunday, 10am-5pm
Plan your visit
For families
For schools
Collections
-
Museum of London Docklands
-
Museum of London
-
Our London Wall museum is now closed to visitors, but is still available for venue hire and private events.
The new museum coming in 2026 will be situated at the heart of the capital’s historic Smithfield area next to Farringdon.
What's on at Docklands
Until then, the fun continues at our Docklands museum! - Venue hire
-
Our London Wall museum is now closed to visitors, but is still available for venue hire and private events.
- West Smithfield
-
Discover
Discover London Through History
View all - Shop
- Support us
-
Account

